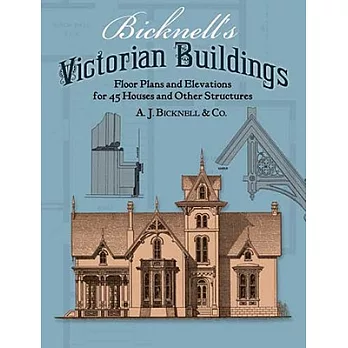By the 1880's, American architecture had turned to a heavily formal, almost grandiose style, forsaking the more delicate ornamentation and graceful line of the previous decade. Just prior to the shift, A. J. Bicknell & Co. published a handsome volume of contemporary designs, plans and specifications for a wide range of public and private buildings from many parts of America. Their intention was to feature a complete village which could be constructed at moderate cost; in fact they published one of the last inclusive documentations of that style of mixed Gothic, Romanesque and classical cornices, pedestals, spires and gables known as "Victorian."
Forty-five buildings of all sorts -- cottages, villas, suburban houses, town houses, a farm, a jail, courthouses, banks, store fronts, churches, schools, even stables -- are portrayed in beautiful architectural drawings of scaled elevations and floor plans. Large-sized details show the principal corners, panels, railings, arches, finials, window and verandah sections; scales range from 3/32 of an inch to the foot for the elevations, to 1/2"/1' for the details.
The designs come from architects in Boston, Philadelphia, Chicago, St. Louis, Nashville, and were built in many large and small communities. Along with the private homes and standard public buildings, there are plans for the first completely fireproof courthouse (built of marble and cast iron) in the United States, at Macoupin County, Illinois; the Bay County Courthouse in Bay City, Michigan, may also be numbered among the noteworthy inclusions. A three-story home in this book, with four bedrooms, dining room, kitchen, parlor, verandah, hall, portico, and cellar (with servants' quarters, if necessary) cost, at that time, $5000 to build; a series of specifications, both general and particular (for carpenters, plumbers, painters and masons) and sample contracts (with provisions for bad weather and striking workmen) offer some idea how such buildings were possible at such prices.
The detailed measurements and specifications provide modellers, miniaturists, set designers, woodworkers, or even full-scale builders, with the information necessary to recreate these designs. Historians of architecture, home restorers, anyone who delights in the felicities of American Victorian, will find this book a superb primary source of authentic building style.



 天天爆殺
天天爆殺  今日66折
今日66折 























 博客來
博客來 博客來
博客來 博客來
博客來 博客來
博客來 博客來
博客來